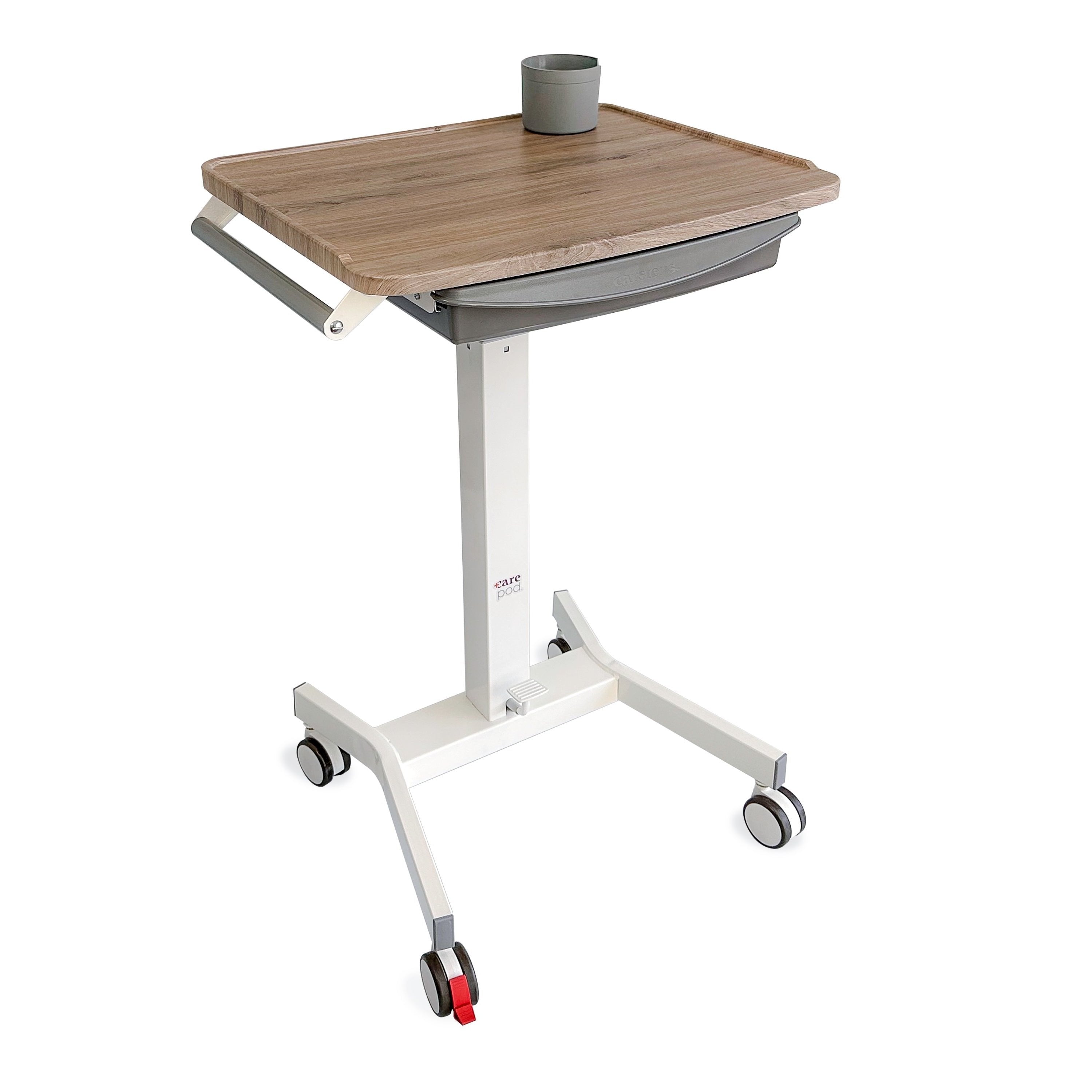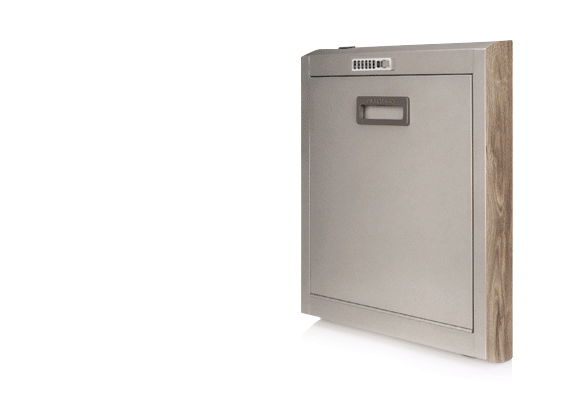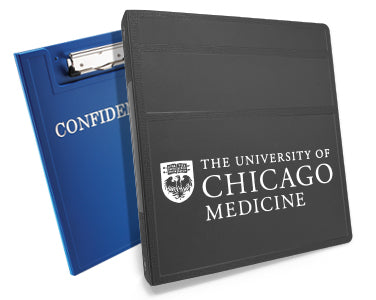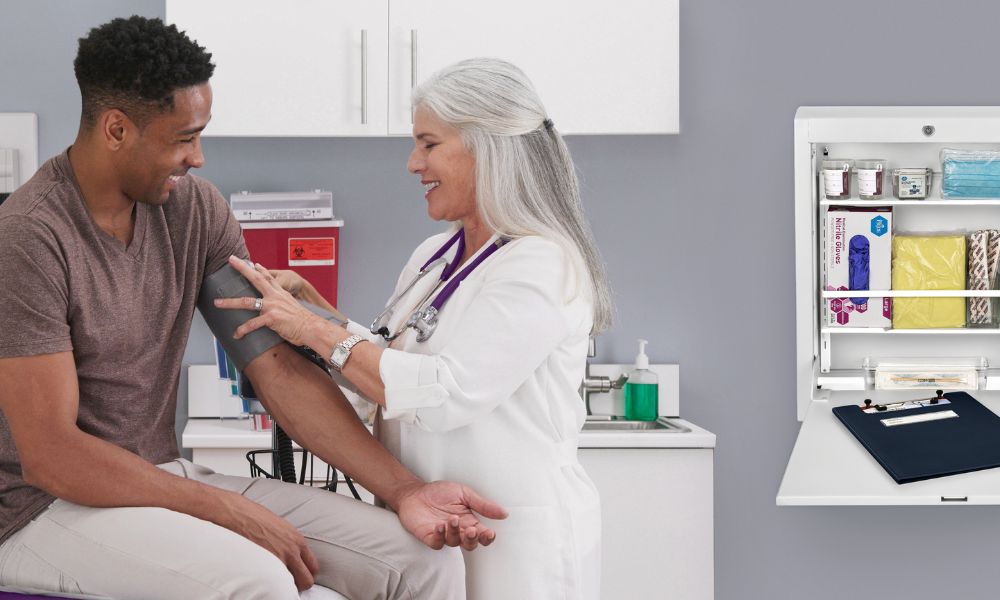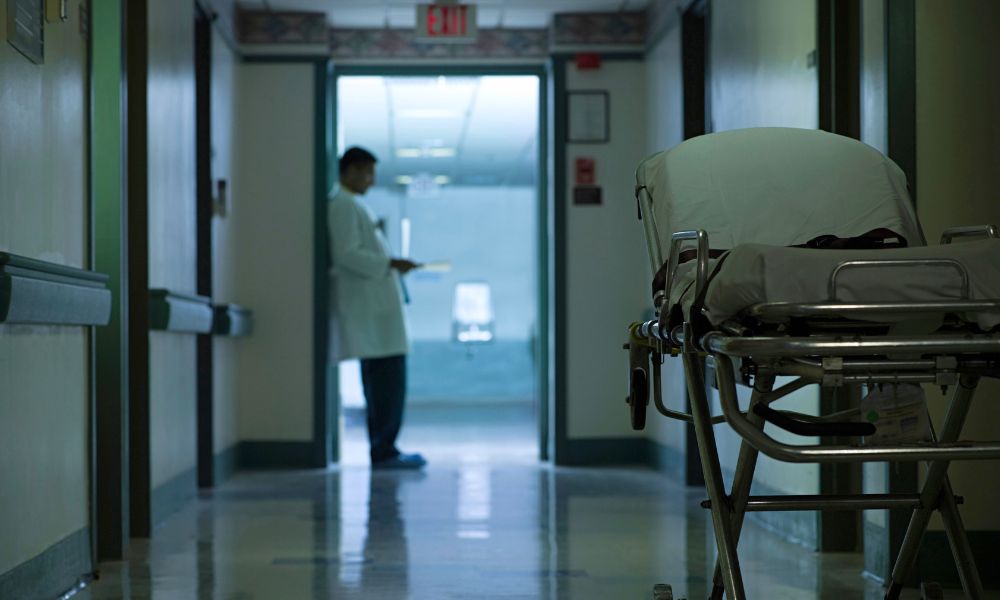While not all healthcare facilities are created equally, you can find ways to optimize your space to offer a friendly and professional environment. A facility’s interior design can influence your patients’ and team’s experience. You can improve workflow efficiency, collaboration, and the office’s culture with simple design adjustments.
Keep reading to learn more about the four qualities of an efficient medical office design to help improve your facility’s communication, mood, and performance.
Ample, Natural Lighting
If your medical office is full of fluorescent lighting, it’s time to upgrade. Instead, incorporate natural and balanced lighting into your space. While your medical exam rooms may need additional lighting, adding softer and warmer light to your office spaces will curate a more welcoming environment and boost moods.
Functional Space Planning
Functionality is one of the main qualities of an efficient medical office design. By having carefully designed spaces, the coherence of your operations will improve. Clean out unnecessary items that are taking up valuable space. Next, evaluate your furniture layout and rearrange it to be more functional for you and your team. Also, develop a better organizational system. Creating a more efficient medical office filing system allows you to keep things in order and plan for any possible scenario. Finally, take 10–20 minutes to prepare and update to-do lists to aid in future operations.
Colorful and Engaging Environment
Colors and materials are crucial to the engagement of your environment. These components can impact how people feel when entering your office. You want the space to be calming, inviting, and spacious. For example, you typically see bright colors and cartoon drawings in pediatric offices, making the space more comfortable for children.
You can do the same thing in adult-oriented facilities to improve the experience of your patients and staff. Adding plants, engaging and colorful art, and aesthetically pleasing furniture will help make your office feel more cohesive. This aesthetic simplicity and cleanliness will add to your office’s efficiency by creating a pleasant work environment that is easy to focus in.
Needs-Based Changes
Every medical facility has its unique needs, and the best way to optimize the efficiency of your office space is by prioritizing your needs. For example, some medical offices would most benefit from a larger desk in the reception area, while others are in more need of a new organizational system. The most efficient medical offices consider what they most need and prioritize that in their planning and remodeling.
The layout and aesthetics of your medical practice greatly influence your office’s overall performance. By staying organized and setting your priorities, you can make your medical office design more efficient.

