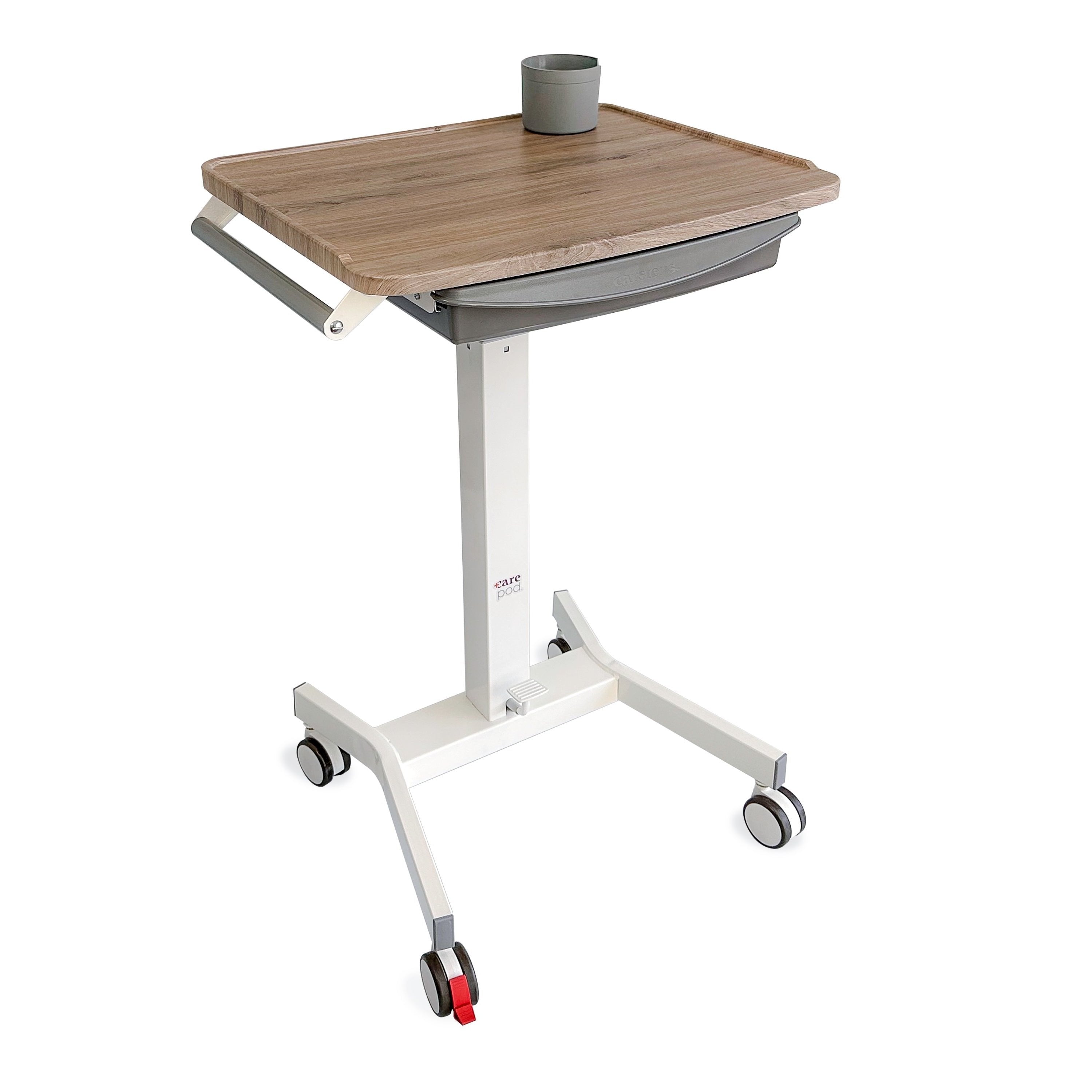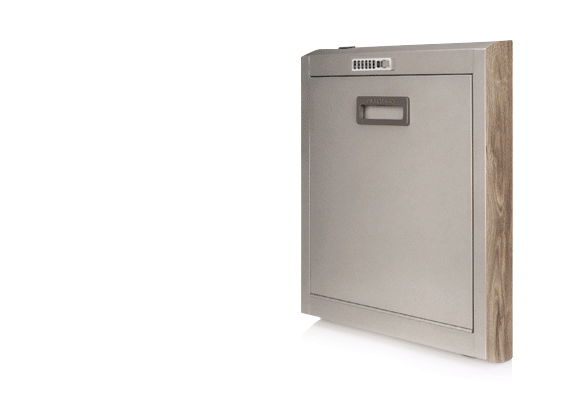Healthcare facilities require thoughtful design and intelligent equipment to function to their fullest potential. However, every clinic is not created equal—sometimes, practices occupy rented spaces not originally designed for healthcare applications. Conversely, other facilities feature outdated elements or lack modern tools, hurting the medical staff’s efficiency and productivity. Read on to learn more about how to make the most of your medical practice space.
Design Appropriately Sized Rooms
The rooms throughout your medical practice space should meet the specific requirements of your facility. For example, an oversized lobby potentially wastes valuable storage and exam areas and requires significantly more maintenance. As such, it’s important to first focus on your waiting room section and determine the ideal size and included furniture. When designing your lobby, you must consider your clinic’s patient volume and turnover rate.
Identify the time of day when patient volume is at its highest and create a waiting room that can adequately support that number of patients. Start by providing enough chairs for each visitor. During less popular hours, the unused space in the waiting room becomes available and can be multi-functional. Additionally, it’s essential that you consider your facility’s patient turnover rate.
The turnover rate refers to the speed at which you cycle through patient appointments. If your staff is speedy, you can reduce your lobby dimensions in favor of more helpful additions and medical equipment. Or, if your patients typically require longer face-to-face meetings, ensure your waiting visitors have ample space to relax comfortably.
Once you address your waiting room and entrance, shift focus to your office space. These areas are often just a bit too big relative to their functionality, as most of a medical staff member’s job happens in exam rooms. As such, you should consider reducing the size of your office space by creating better storage locations for documents. You could also provide employees with multi-functional workspaces in more creative areas throughout your clinic.
Utilize Your Corridor Space
Corridor space is an essential aspect of any medical practice, large or small. These busy hallways support the transport of people, supplies, and equipment throughout the day. A poorly-designed corridor can throw a wrench in the practice’s natural traffic, reducing productivity and efficiency throughout your facility.
There are several ways you can successfully set up your corridor space to enhance workflow and benefit your staff and patients. First, ensure your hallways are clear of unnecessary clutter and objects. Furthermore, eliminate as many items from the ground as possible to increase surface space and reduce the likelihood of an individual suffering an injury. Lastly, consider installing 4″ Carepod wall-mounted storage devices throughout your corridors to improve your clinic’s medical supply storage capabilities.
Invest in Thoughtful Furniture
Optimizing your medical practice space is, in a sense, similar to furnishing an apartment that’s just too small. In this scenario, it’s better to invest in compact, simple, and potentially multi-functional furniture. Instead of purchasing the most expensive and largest bed in the store, opting for a pull-out sleeper couch is smarter. Regarding the design of your healthcare facility, the rule remains consistent—furnish your space thoughtfully with multi-functionality in mind!
What types of furniture items are ideal for your clinic? A wall-mounted folding desk for healthcare applications is a perfect way to provide medical staff with a proper workspace without sacrificing valuable floor space. You can even place these versatile desks in your patient rooms for quick workspace access and additional medical supply storage. Other examples of thoughtful furniture items for facilities include medical supply organizers, such as glove box holders and chart racks. These smaller additions may seem insignificant, but they effectively improve the workflow for your healthcare staff. Along with multi-functionality, ensure you purchase furniture made from durable, high-quality materials.
Semi-Centralized Storage Location
Does your medical practice struggle with tracking inventory supplies throughout the day? Unsurprisingly, this is a very common issue for healthcare facilities, especially clinics with less space and staff. Fortunately, semi-centralized storage can immediately enhance your practice’s ability to monitor and control inventory. Simply delegate an accessible and secure location for all medical supply storage and encourage daily patient room re-stockings to ensure efficiency and accuracy.
The key to creating a semi-centralized storage location is to implement mobile storage equipment throughout your facility. This step increases the functionality of your other clinic spaces while also providing more flexible storage configurations. Having mobile storage devices comes in handy when decentralizing your storage, which is helpful in many situations.
Consider Semi-Private Patient Rooms
Shifting to semi-private patient rooms is a nifty optimization technique for medical practices with highly-limited space, such as city or in-home clinics. This method involves converting unused areas throughout your facility—often corridors or wasted waiting room space—into fully-functional patient zones. Furthermore, sanitary dividers such as anti-bacterial curtains and half-walls help divide these open bays to include more exam chairs and equipment. These semi-private ORs are not the right fit for every practice, but if it’s possible for yours, it could increase productivity and turnover rate tremendously!
Provide Medical Staff With Mobile Equipment
Along with thoughtful furniture, it’s essential that you outfit your medical staff with mobile equipment that can adjust to their environments throughout the day. Specifically, a mobile medical cart that supports medical supply storage and workspace is the perfect tool for a nurse or caretaker. This item allows them to fulfill their tasks and duties efficiently with the convenience of having all their essential objects on hand. Plus, mobile equipment eliminates the need for multiple things throughout every room, saving your practice significant amounts of money each year on supplies.
Consult a Professional Designer
Designing the optimal medical practice space is quite hard. In fact, many businesses and individuals exist who specialize in this specific field to ensure that healthcare facilities across the globe are functional and ideal for patient care. If your clinic is severely struggling with problems caused by poor layout and design, it’s worth hiring these services for further assistance. Look for an experienced business (preferably one with a team of designers) with a specific background in medical practice design and optimization.
Understanding how to make the most of your medical practice space ensures that your patients receive the best care and that your staff has the ideal support to succeed. Along with these helpful techniques, design options, and equipment, you must hire smart and driven individuals who care about their craft.







