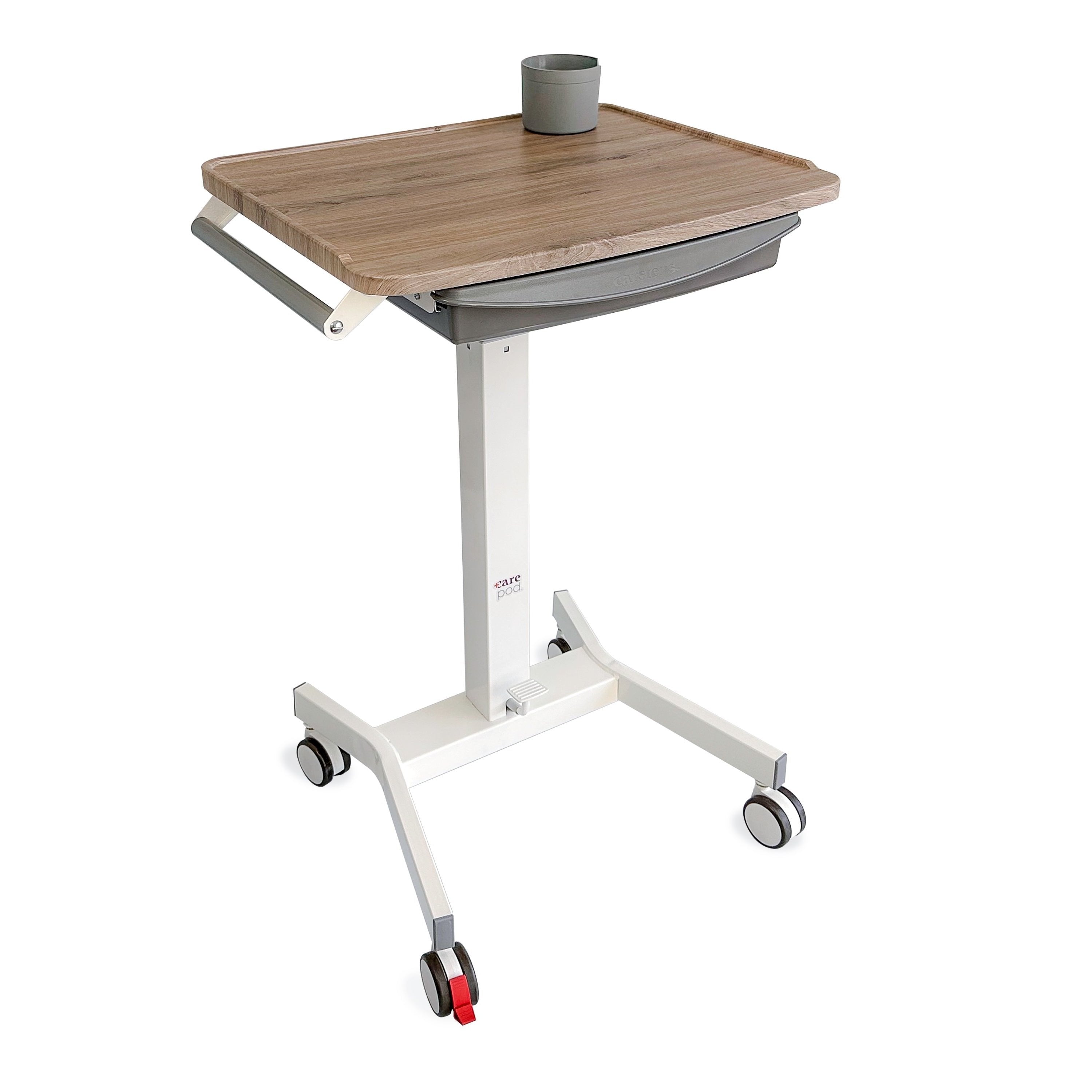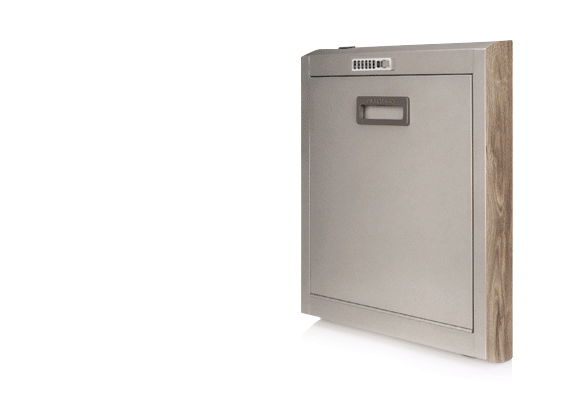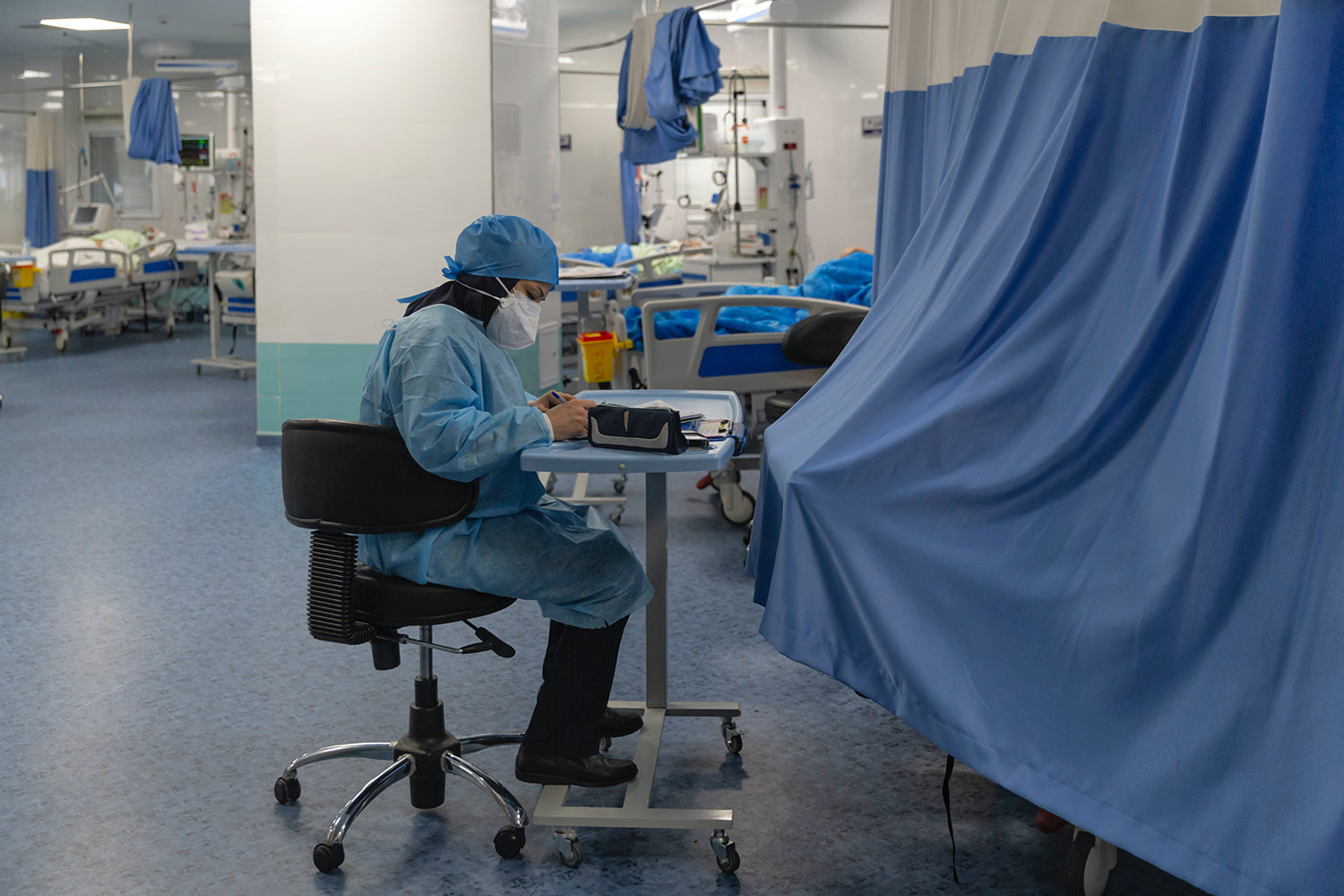Introduction
Reactions to COVID-19
Healthcare design is likely to respond to recent concerns raised by COVID-19. The new structure will avoid cross-contamination, which will require different types of spaces that allow hospitals to quickly and completely isolate them from the rest of the hospital. It may also include establishing atria where staff can remove PPE without letting it into the rest of the hospital. Also, it suggests rethinking shared areas. Waiting rooms may need to be redesigned or made smaller to reduce the risk of exposure. Likewise, shared workspaces may be redesigned, established with reduced capacity, or eliminated where possible.
Integrating New Technology
New technologies consistently have a substantial impact on design. Between the development of robotics and artificial intelligence for medical facilities and wearable technologies to the growing demand for telemedicine, healthcare spaces will have to adapt to new technological needs. These solutions will range from reimagining waiting rooms and public spaces to developing efficient means of accommodating new devices. The result may be smaller waiting rooms due to lower demand for space from patients. It also suggests a need for dedicated space for practitioners to hold telemedicine appointments. These might be small spaces with dedicated computer access where doctors can meet their patients virtually. Are you in the market for a discrete computer workstation medical supplies and furniture? Check out Carstens.com to fulfill your needs!
Healthcare Specialization
As options evolve regarding outpatient treatment, telemedicine, and other alternative forms of care, the purposes of hospitals evolve as well. Rather than maintaining their establishment as a one-stop shop for all medical concerns, they will increasingly focus on very ill patients. The result is that the forms hospitals take will begin to change, along with the focus of the design. This change will range between establishing spaces customized for specific ailments and areas designed for the longer-term stays associated with more severe illness. It will also focus on the necessary auxiliaries concerned, such as more and better facilities for the associates of very ill patients.
Do you need help outfitting your medical environment? Go to Carstens now to find the help you need!
Flexibility and Adaptability
Dealing with a worldwide pandemic has highlighted the necessity of flexibility and adaptability in adapting to new challenges. During the pandemic, this problem was often tackled with hastily-constructed temporary work areas because the medical facilities themselves didn’t offer the kind of adaptability necessary to cope with surges of the size seen. As a result, new design challenges emerge. These include developing spaces that can readily change from one form to another. For instance, the new design paradigm might focus on open format work areas that can rapidly transform into care facilities to serve in sudden desperate situations.
Related: Wall-Mounted Workstations
Patient-Centered Thinking
Until recently, hospital design was focused almost entirely on critical functions. People designed waiting rooms to seat many people for short periods. They developed exam rooms to fit an exam table, a cabinet, and very little else. The vast majority of space and effort ensured that surgeries, tests, and examinations could be carried out efficiently and effectively. While this is still the primary goal of a successful design for a healthcare environment, there are growing demands regarding patients and their families. As a result, the medical industry is looking more closely at patient-oriented needs. This factor means a new focus on establishing spaces that offer comfort instead of just functionality. That includes a move toward private rooms for patients, which creates a design challenge for maximizing capacity. It also includes establishing separate bathrooms and sleeping spaces for patients’ friends and families during extended stays. The quality of these facilities will also be affected by patient expectations.
Related: CarePod™ Wall-Mounted Workstations
Cost Reduction
A perennial concern is cost reduction, but with the recent economic woes, this factor has come to the forefront of buyer’s minds. The design challenges associated differ from those previously presented. Instead of focusing on new construction to accommodate medical requirements, projects are more likely to move toward consolidation, renovation, and development of flexible-purpose spaces. Rather than developing brand new design solutions for new projects, design challenges will include retrofitting existing spaces for use in new and flexible ways. New projects will likely focus on revenue-generating options like operating rooms.
Do you need help outfitting your medical environment? Go to Carstens now to find the help you need!
Supply Line Stability
Another concern that came to the forefront recently was the consideration of supply lines for medical facilities. With many hospitals running out of critical supplies at crucial moments recently, it became clear that a new approach to supply lines was necessary. While the solutions employed may vary, the need for storage is genuine. Solutions may range from new centralized offsite facilities designed to house stockpiles of supplies to adapting existing spaces onsite for storage. Creating efficient ways of accomplishing these goals will be a crucial design challenge going forward.
Conclusion
There are many factors influencing the design of healthcare facilities, and they range from merely useful to the increased demands of consumers regarding comfort and aesthetic appeal. Combining these disparate needs into final design solutions represents a considerable challenge for the most knowledgeable designers. However, as we continue through the twenty-first century, the rate of change and associated challenges will only accelerate.
Related: Charting Supplies





